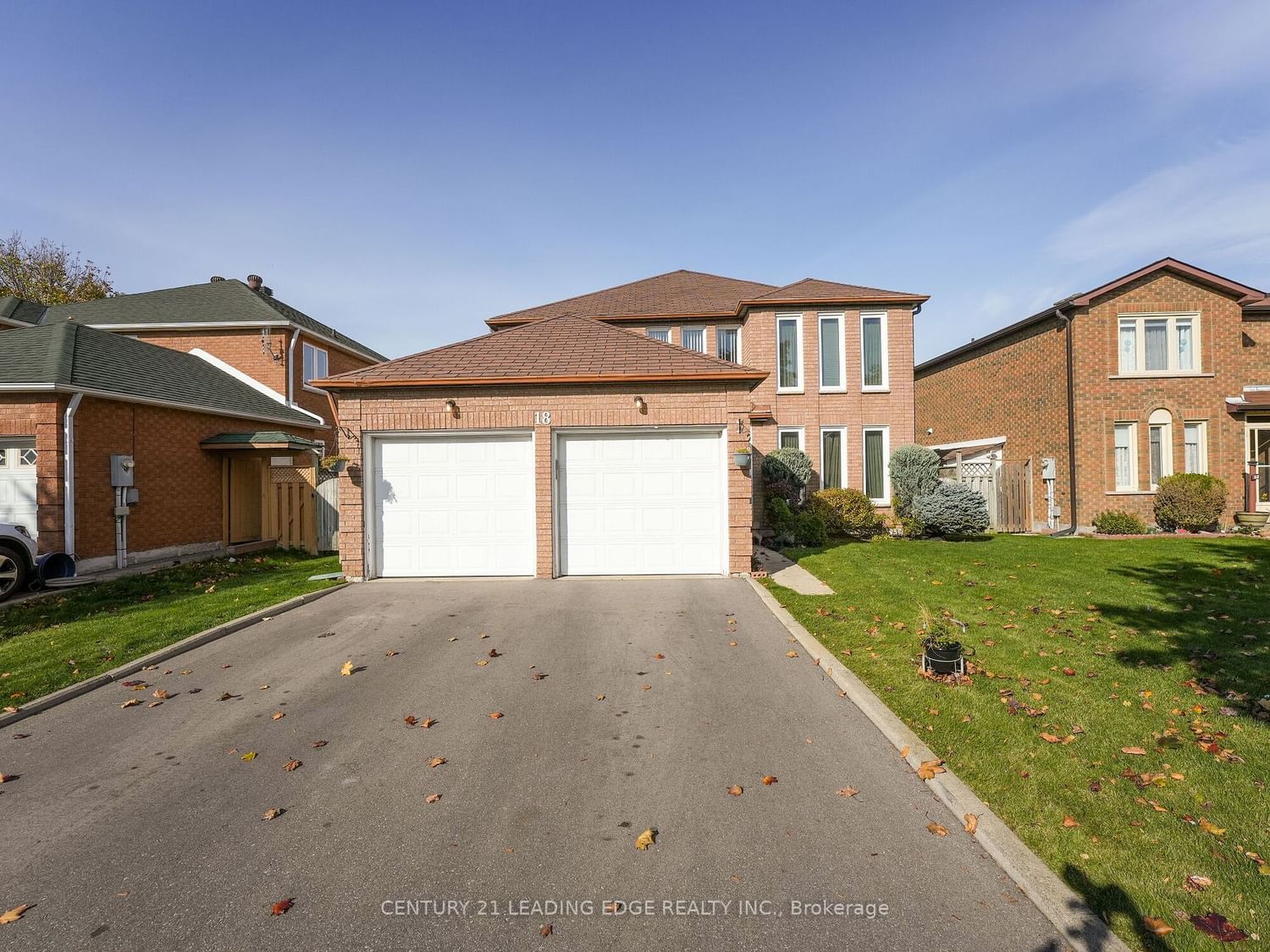$1,475,000
$*,***,***
4+1-Bed
3-Bath
2500-3000 Sq. ft
Listed on 11/8/23
Listed by CENTURY 21 LEADING EDGE REALTY INC.
Walk into a soaring 2 storey (17ft) grand foyer, formal living and dining rooms on one side, cozy den/study on the other which can also be used as a 5th bedroom. Lots of natural light. Perfect layout for practical living and entertaining. Main floor has an additional stand-up shower can be used as a 2nd laundry rm. The 2nd floor has 4 spacious bedrooms and a massive primary bedroom. Basement has a legal sep side entrance & updated egress windows ready to convert into finished space (potential for an excellent basement apartment). There are two entrances to the backyard, from the kitchen and family room. Backyard boasts of an expansive deck with plenty of possibilities for extended deck and/or garden. Walking distance to the local schools and park. Property is conveniently located minutes form Hwy 407, 401, Aaniin Community Centre and Library.
All ELFS, Fridge, Stove, Dishwasher, Washer & Dryer, Existing window coverings.
N7285382
Detached, 2-Storey
2500-3000
10
4+1
3
2
Attached
6
16-30
Central Air
Unfinished
Y
Brick
Forced Air
Y
$5,805.32 (2023)
102.90x49.21 (Feet)
